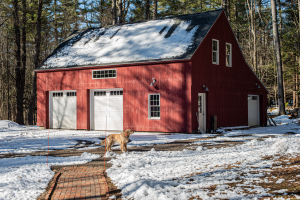
When ever I get around to it, this is where I would be posting the piles of video, photo’s notes, etc. that center around the building of my barn/garage. I call it a barn as it is post and beam and build using old school methods like girt walls and barn boards. I took this a little beyond that and insulated it, have two zones of heat pump heating, a full second floor work area for my office and a three bay shop on the first floor.
I built this from a pre-cut ‘kit’. All the timbers were delivered, all the boards for the siding, roof etc. On day one, while the crane was here we assembled the four bents that compose the main box of the building leaving me with a pile of lumber and a set of plans. I proceeded over the course of the next year or so to assemble all this in to the shape you see now.
I did 95% of the work solo. I hired a hand to help raise the rafters and ridge pole and Sally was always ready to throw in labor – and a big part of that was pre-painting all the boards. A HUGE effort with a fantastic result.
So, more to come.
Someday.
